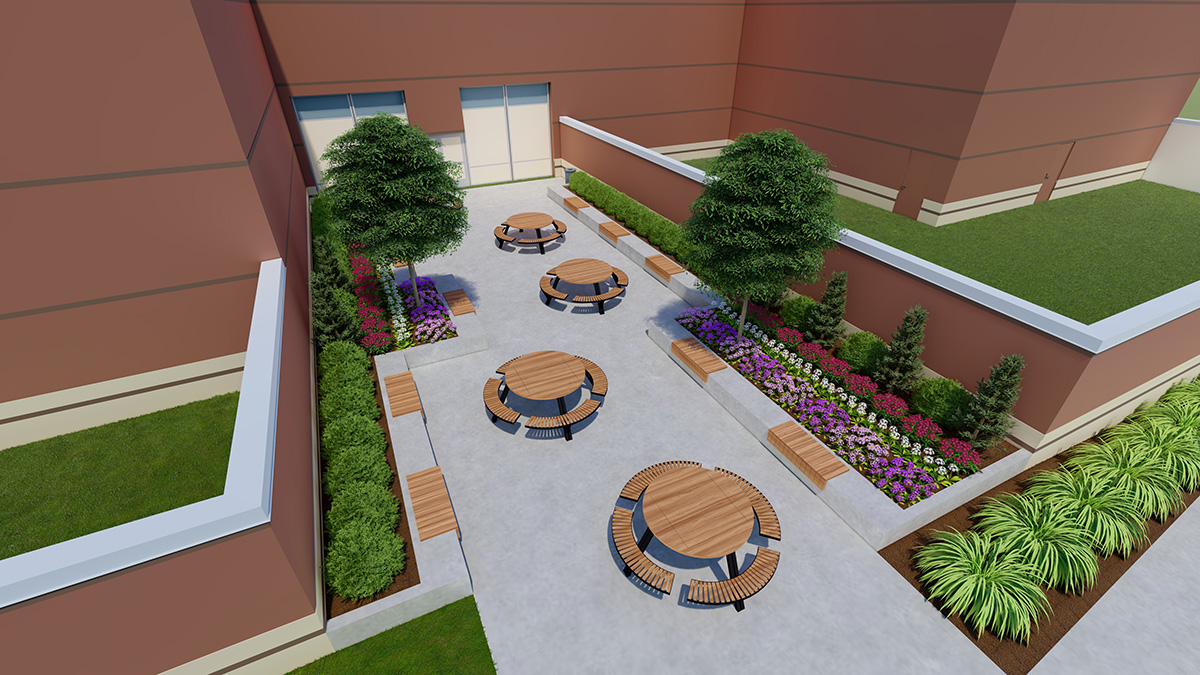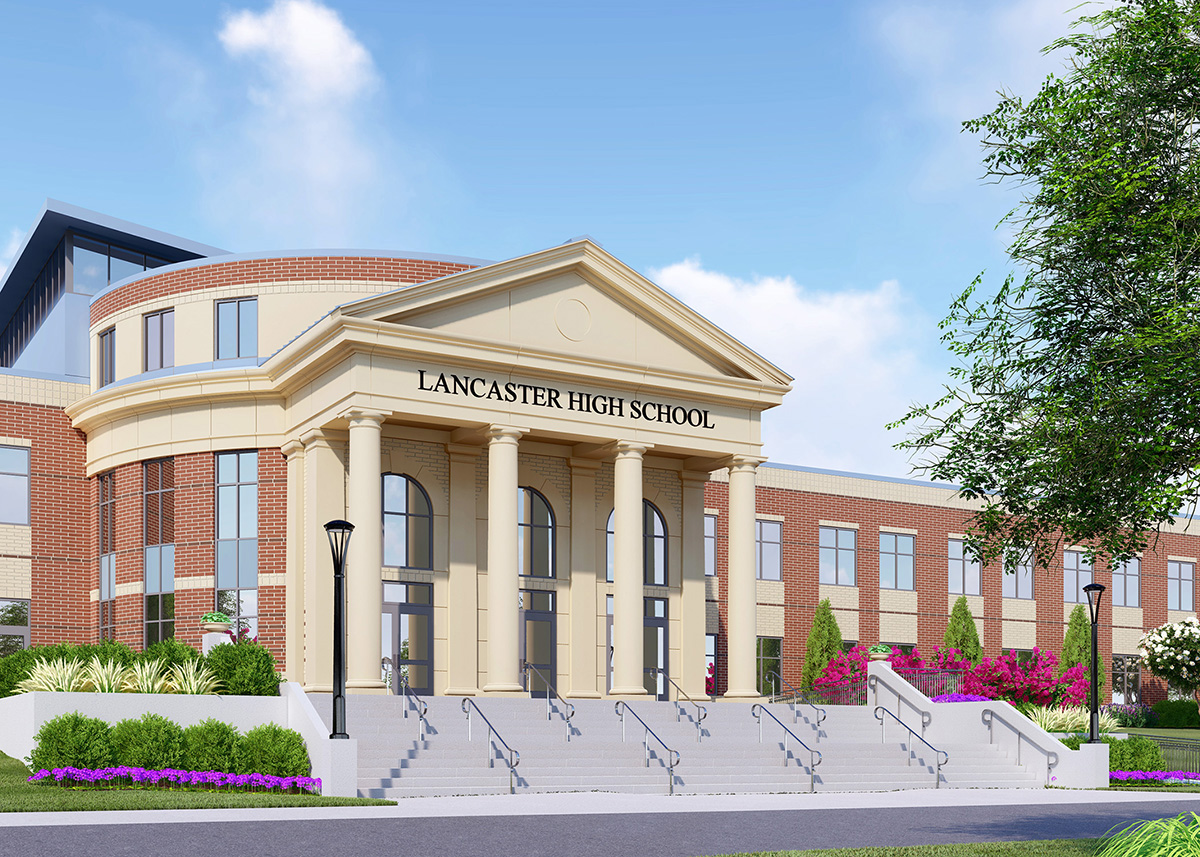Lancaster High School
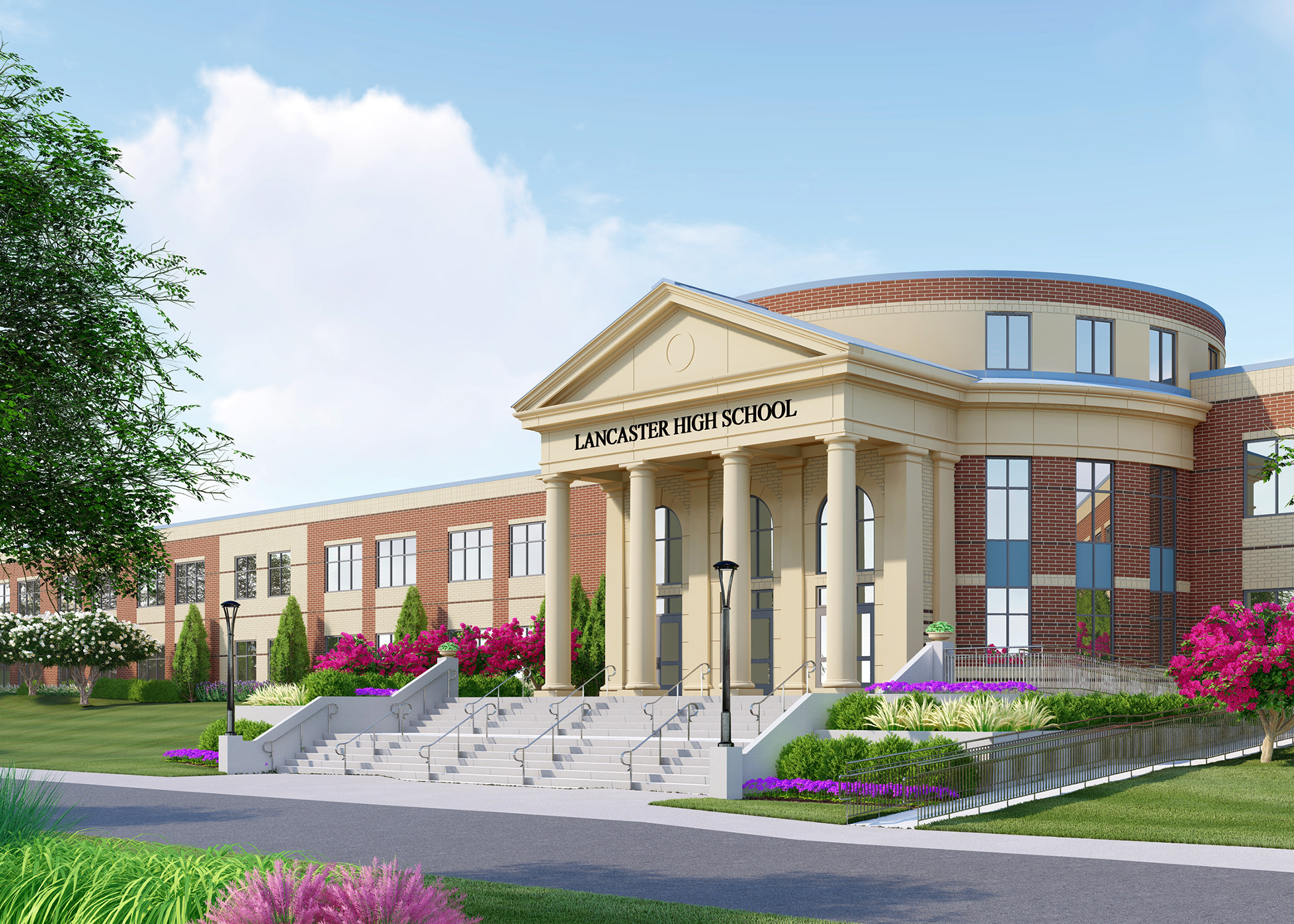
Lancaster High School Replacement, Lancaster Ohio
Another great school project with Schorr Architecture! (3d images by Schorr)
Construction photos coming soon!
3 courtyards designed for outdoor classes, high use, low maintenance, budget conscious, big on design and sense of place. These courtyards will also house art work from the previous high school.
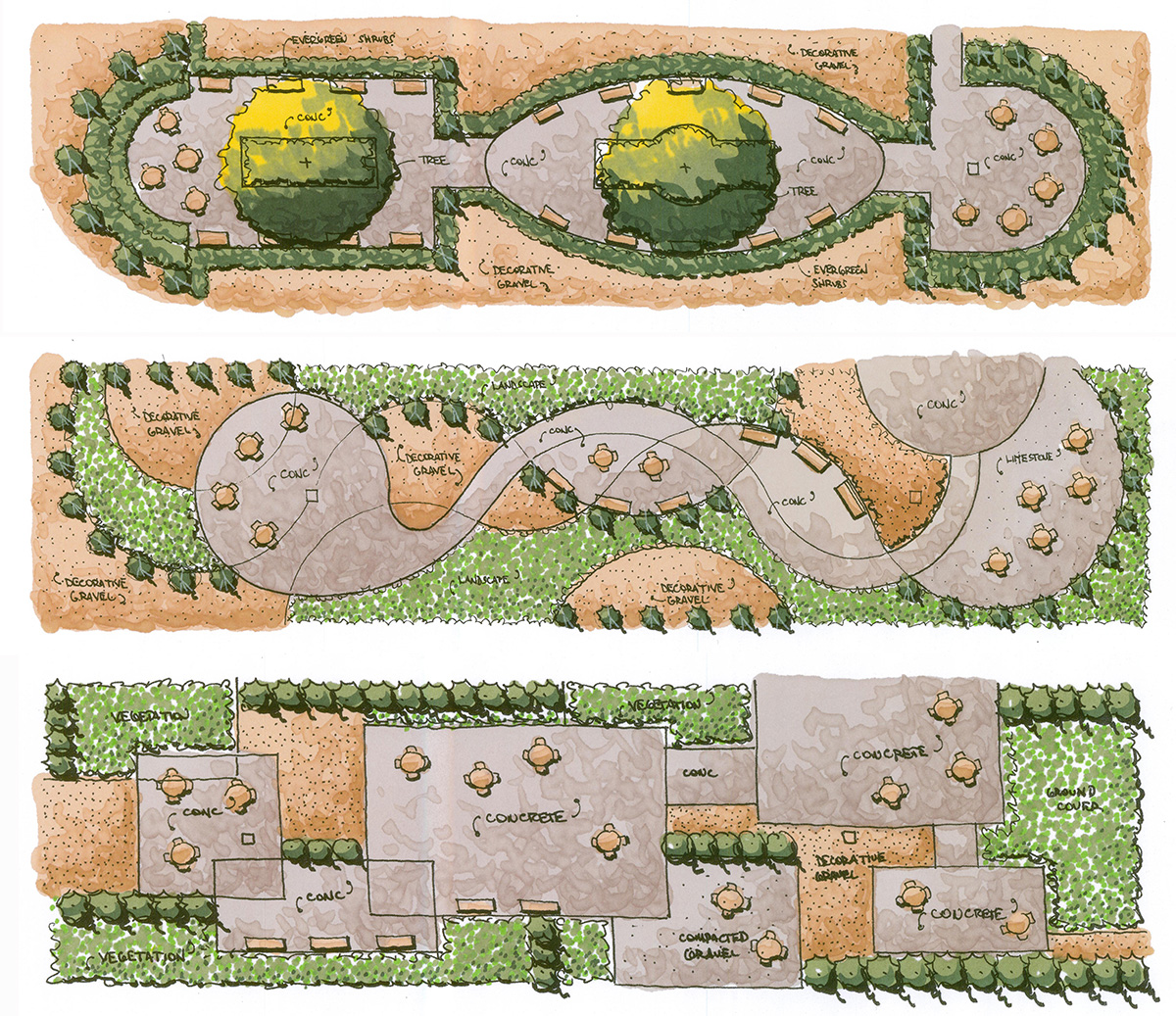
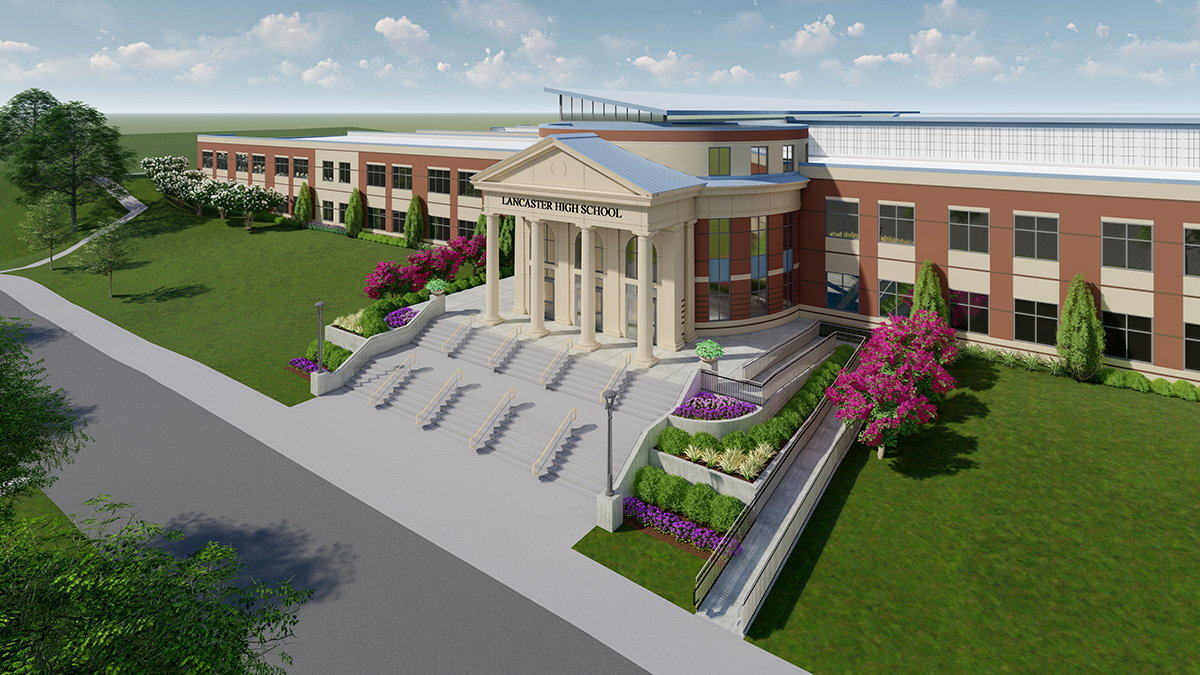
Grand entrance Georgian style…
Outdoor break area, and student side entrance…
