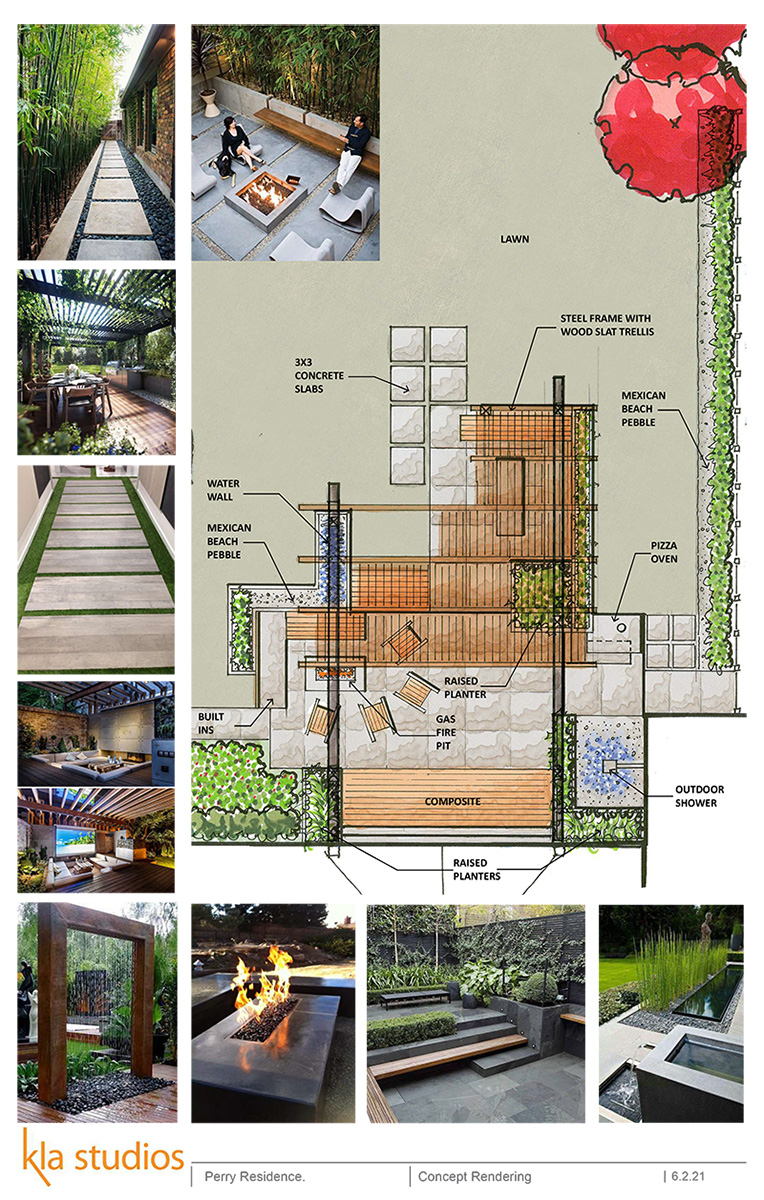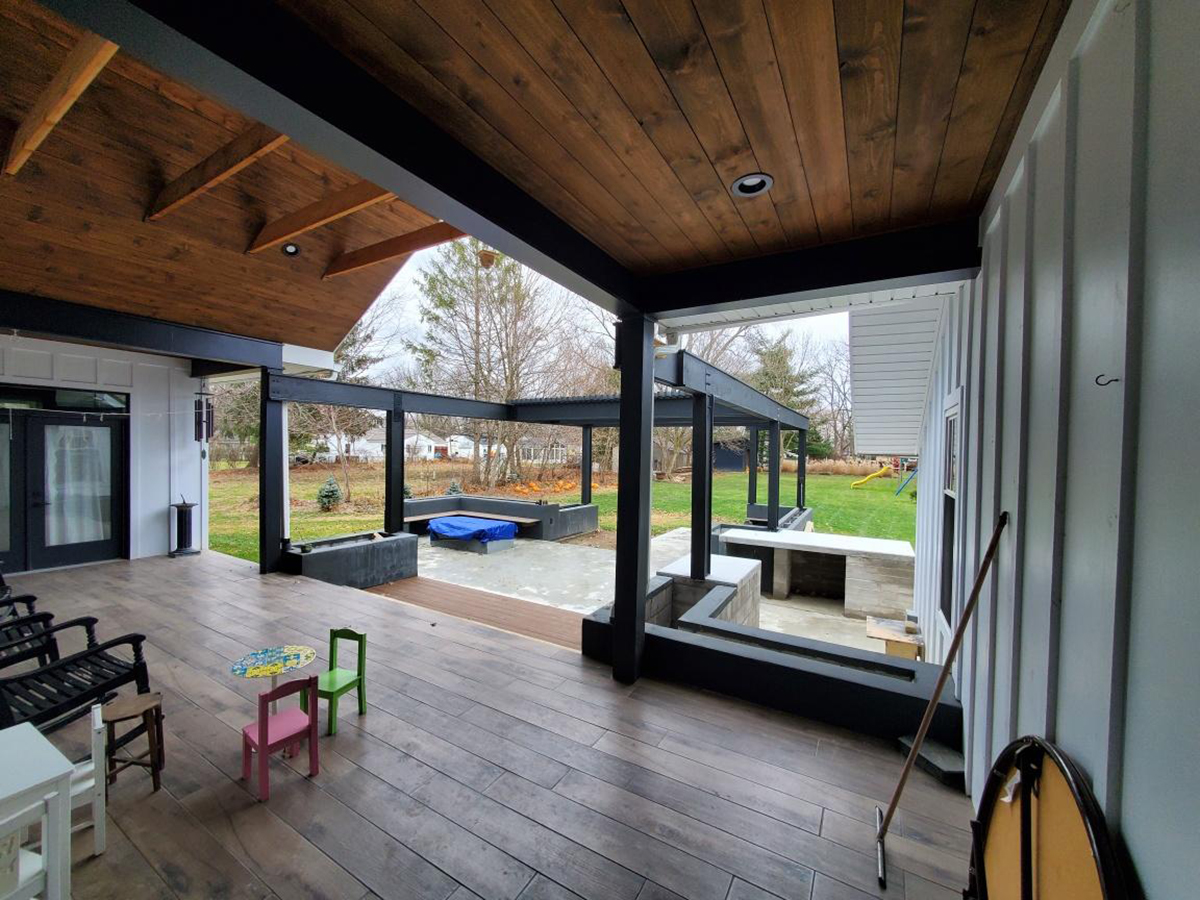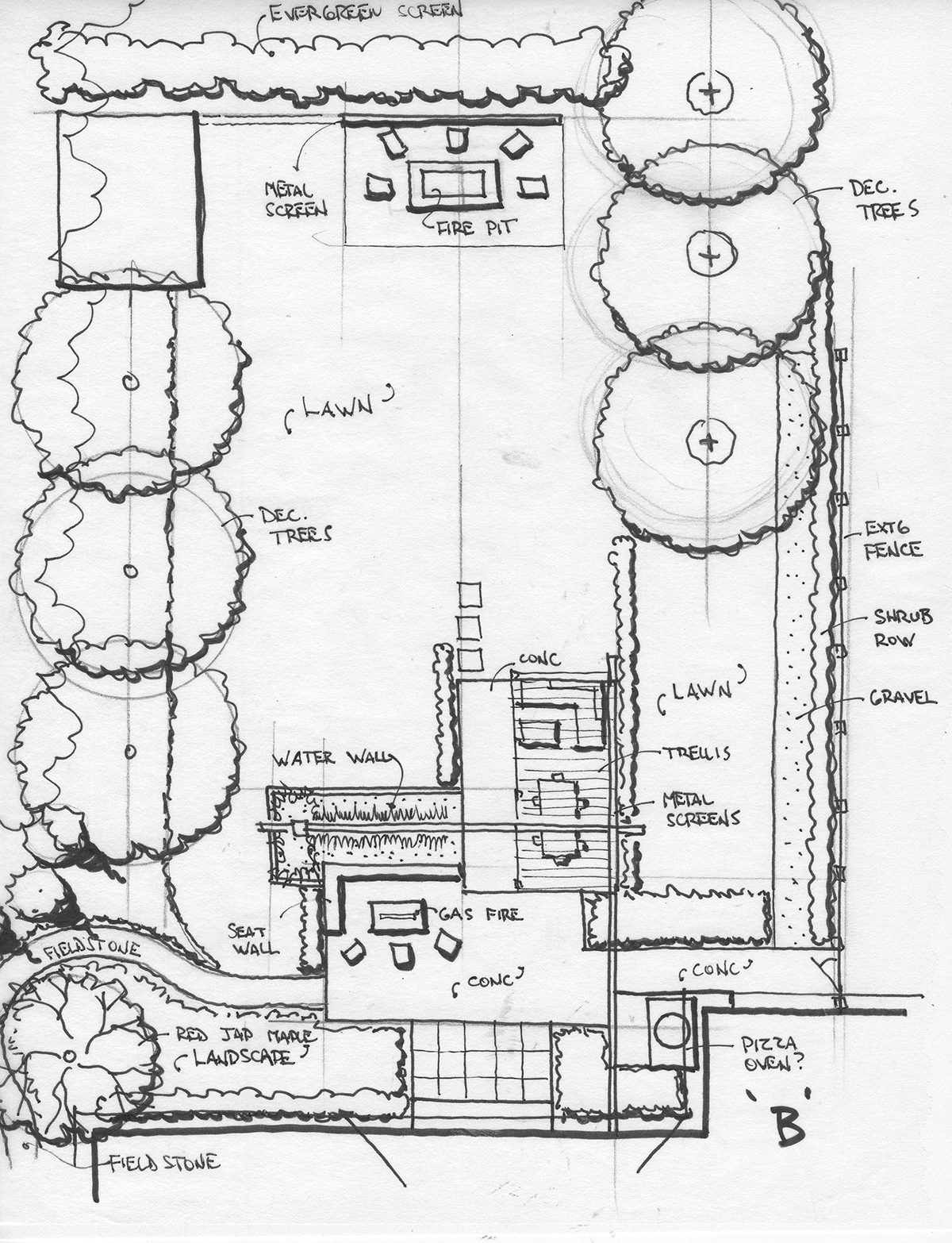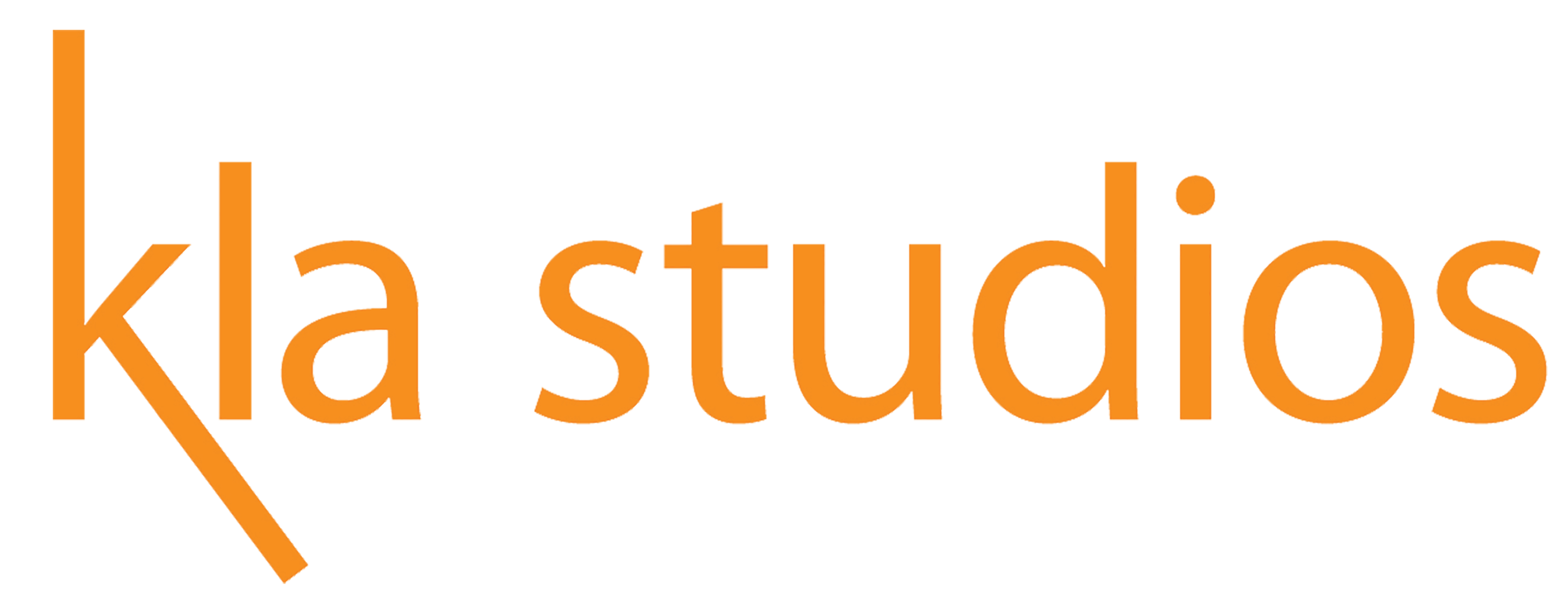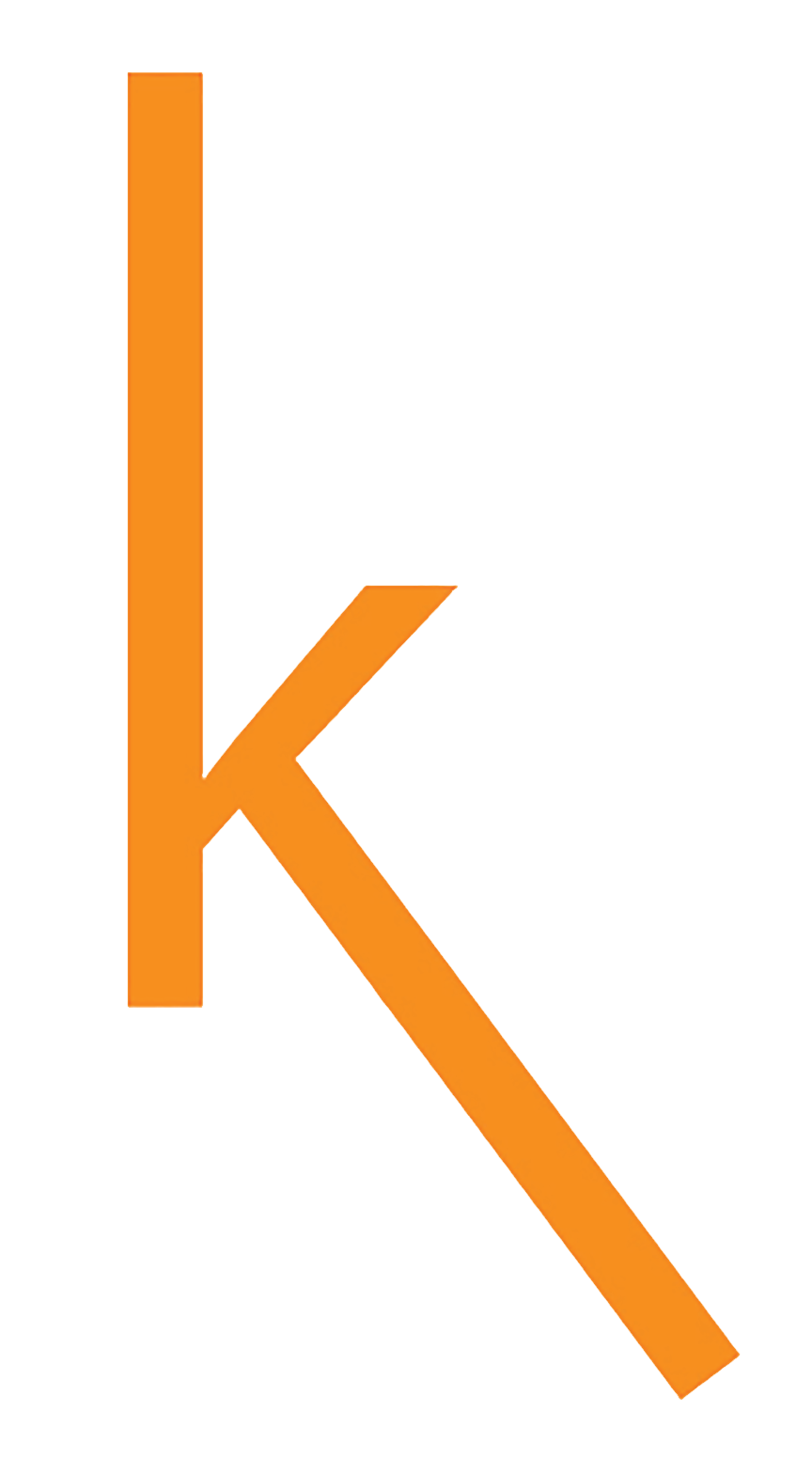Perry Residence
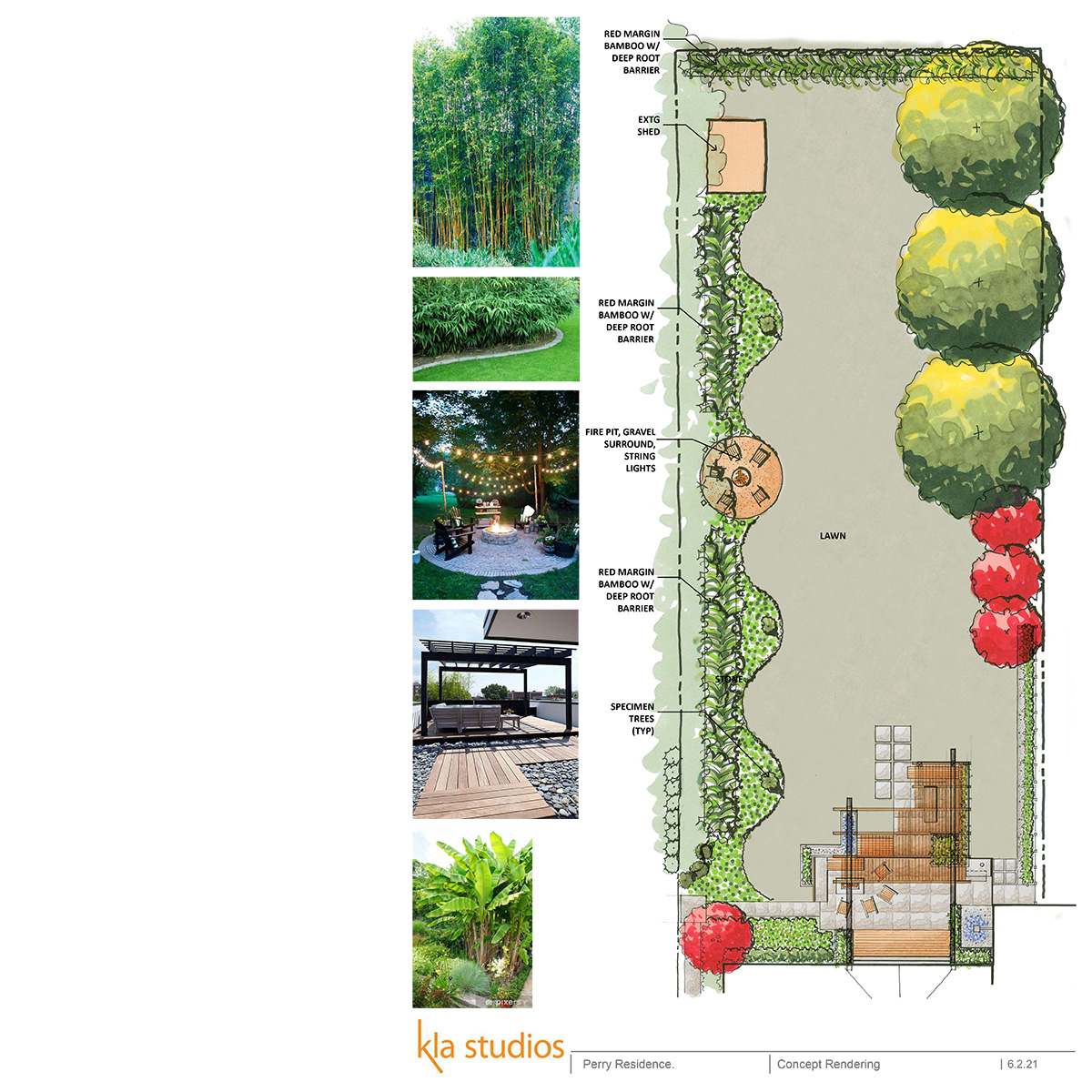
Initial concepts are generated, and during the first design meeting, these concepts are reviewed, discussed, and a clearer picture begins to form about the wants, needs and priorities of the client. Inspirational images are used to generate ideas and express general desires both aesthetic and functional.
We then distill the likes and dislikes into a single concept and begin to refine the drawing into a master plan that reflects what the dream home would look like. This plan is rendered, and during the final meeting the client has one more chance to make any tweeks to the design. From there, the client can choose to move forward with construction documents, or provide the plan to a landscape contractor for installation. Construction drawings provide the tightest control over what exactly is built, what finishes are used, and what plant material is selected.
Strong clean lines are the rule with modern design. The steel and wood trellis dovetails directly with the structural pillars of the house, and pulls the architecture into the surrounding landscape. Cast in place concrete containers provide tightly controlled green space surrounding the seating areas, while a ‘water wall’ provides sound dampening from the surrounding neighborhood as well as screening from the adjacent home.
A cast in place pizza oven provides sustenance, the gas fire table provides warmth, and an outdoor shower provides cool water after a warm day on the patio. Mexican beach pebbles, bamboo, and composite wood materials lend a modern exotic feel to the composition.
