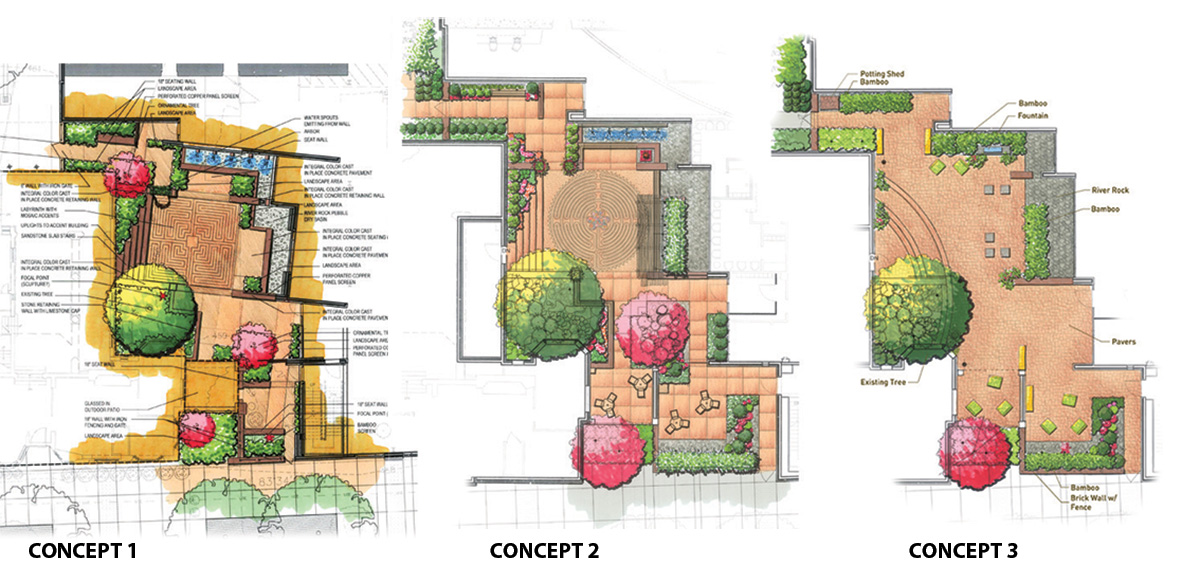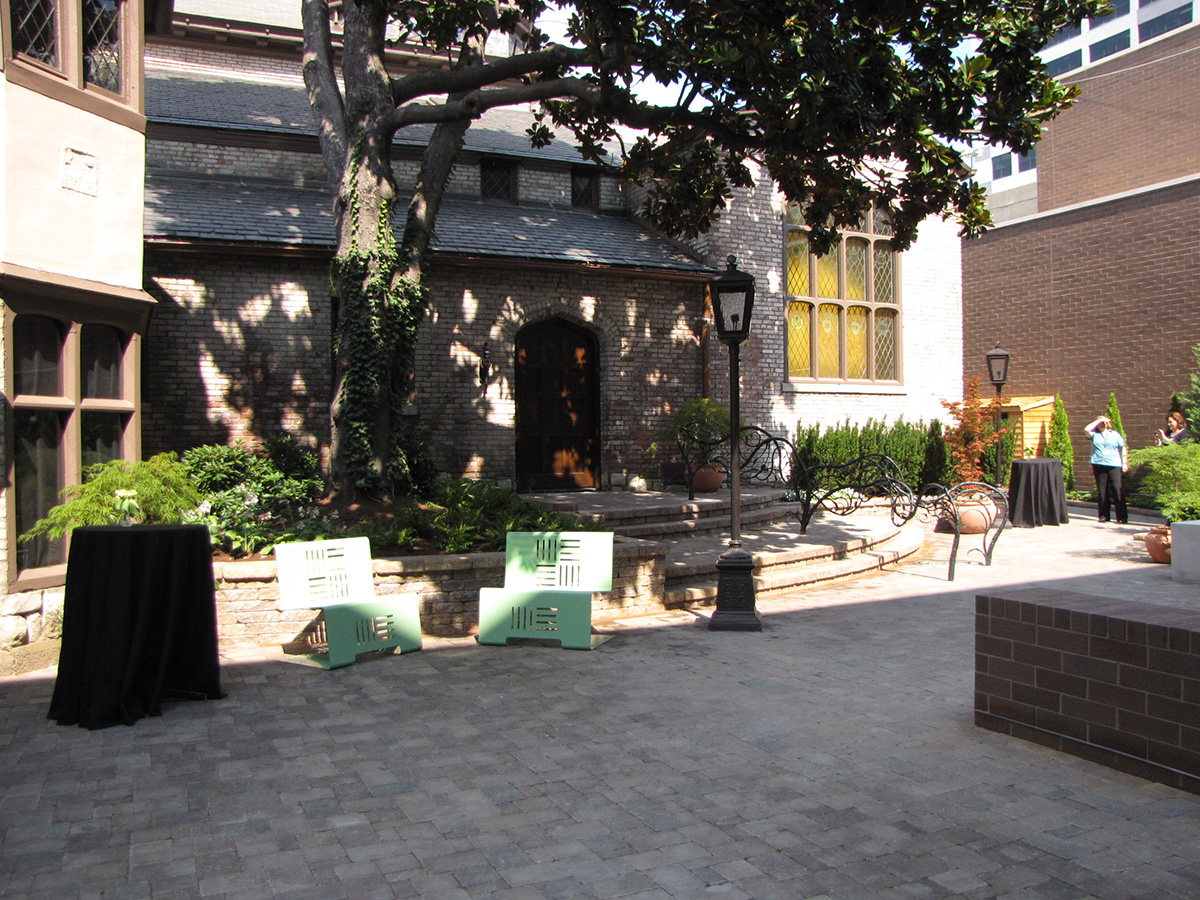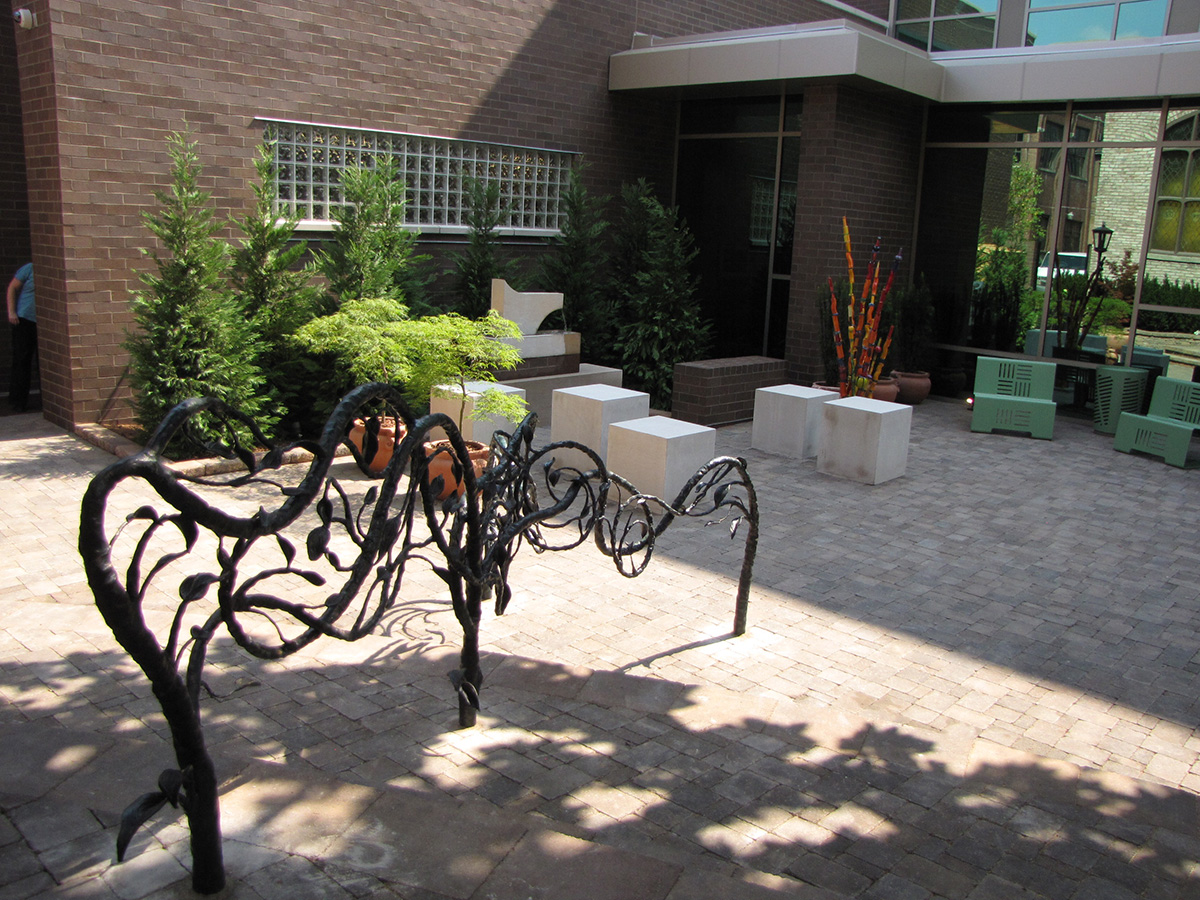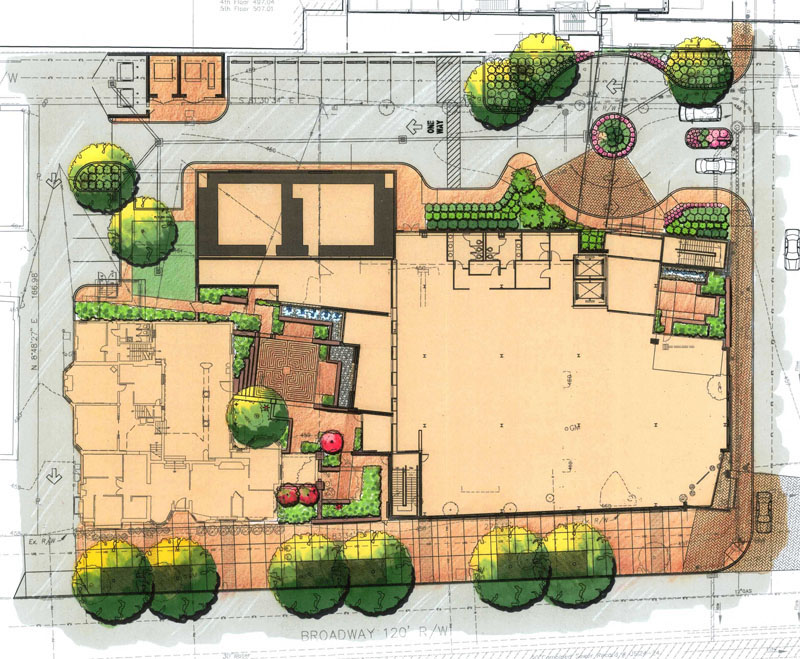Norton Cancer Institute

The Norton Cancer Institute
Louisville, Kentucky
Another great project with Norton Healthcare and Karlsberger Architecture.
This garden is adjacent to the Norton Cancer Institute and offers an escape for the patient as well as the waiting family. The design of this garden had many influences as it it located between the Institute, which is quite modern in design, and the Vogt Mansion, and the French Tudor Lemon building, both of which are on the Historic Register. The garden would engage all three of these architecturally significant buildings, so designing this space was a great challenge.
I had the opportunity to work very closely with Charles Mattingly of Norton Healthcare on this design. You can see from the renderings, the space underwent many variations that reflected programmatic, architectural and budget changes. Originally the space was firmly anchored with a labyrinth, but midway through design development this labyrinth was moved inside the building to the Meditation Garden.


The relocation of the labyrinth allowed the space to programmatically loosen up, and we came up with a much simpler, open scheme. This approach allowed larger functions to be held here, while still preserving some of the more intimate spaces.
The space boasts a ground plane of warm pavers and steps, contrasting metal furniture and ceramic sculpture for whimsy, a water feature for soothing sounds, ornamental iron drains, simplified limestone cubes for seating, hand crafted gas lights, terra cotta planters and a beautiful hand hammered railing for the centerpiece of the space. A finely balanced palette of deciduous and evergreen plants offer visual and scented interest, while the preservation of a towering magnolia offers shade, spring color, and glossy green foliage.


Credits: This garden was conceptually rendered in Revit, documented in AutoCad, 3d visualization by Shaun Hamm, site plans rendered by hand. Hammered railing by Craig Kaviar, copper gas lights by Tuscan Ironworks, iron grate by Urban Accessories, pavers by Belgard, ceramic reed sculpture by Russ Vogt.
The initial site plans shows the location and context to the rest of the site…



